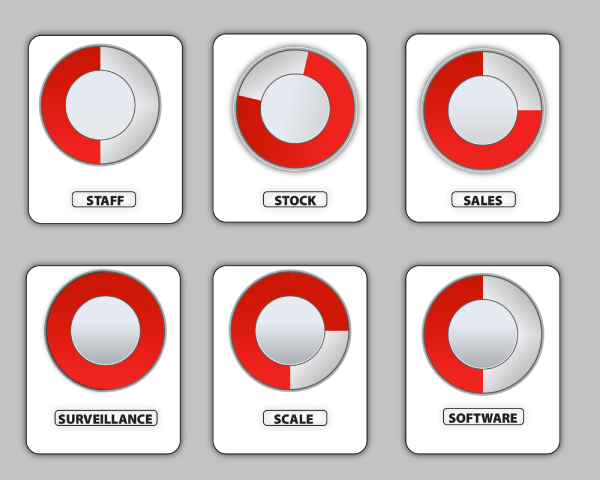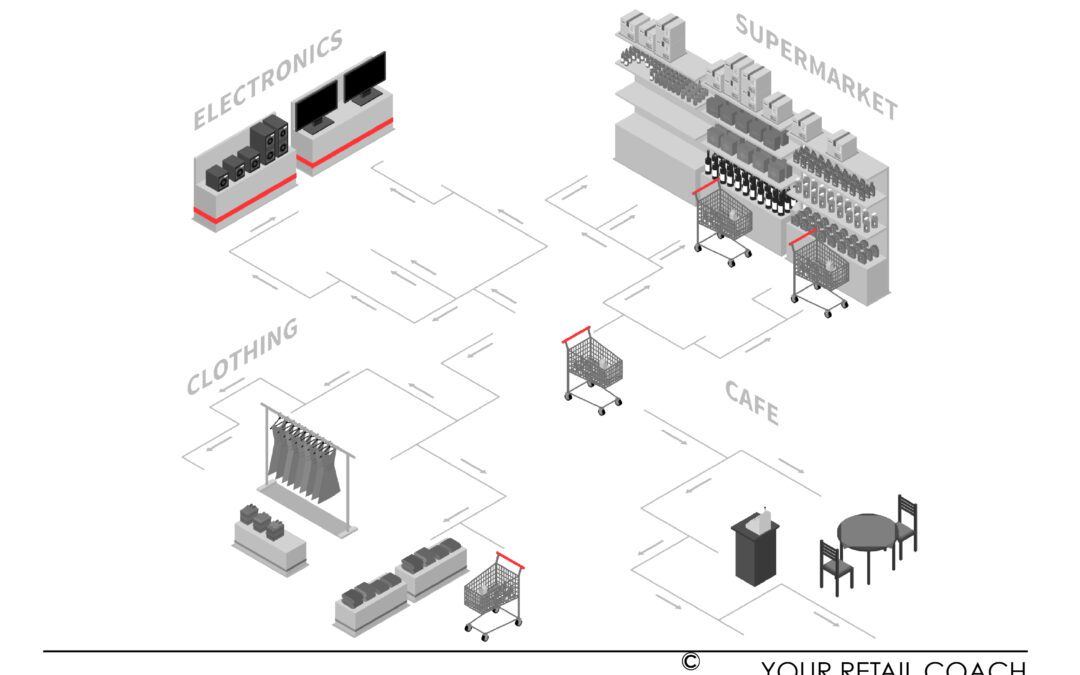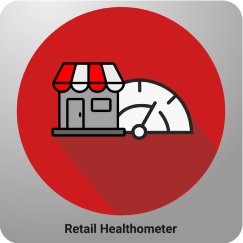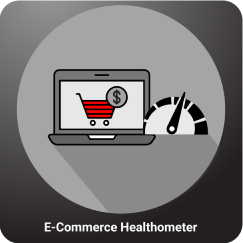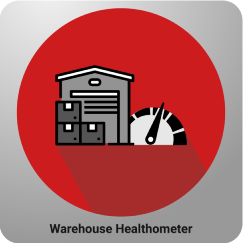The layout plan plays a vital role in enhancing CX and the operational efficiency of a supermarket. The two critical objectives in any supermarket layout planning are its functionality and efficiency. This blog delves further into the significance of having a superior supermarket layout plan while emphasising the considerations involved in designing a functional and efficient layout for a supermarket.
What is a Functional Layout in Retail Supermarkets?
A functional layout is the amalgamation of retail operations and store design layout to ensure smooth operations are carried out at the supermarket. The functional layout considers various factors such as entry-exit points, high rush areas, goods handling areas, staff refreshment areas, in-store technology, omnichannel operations, critical SOP processes, fast checkout, seasonal products, and high season requirements.
Factors to Consider While Designing a Functional Layout
Entry-Exit Points
Both the entry and exit points in a supermarket play differently to benefit the business. The key to the effective positioning of these two points is that the movement of employees, customers, and inventory inside the store is free-flowing and without any hindrance or obstruction. The ideal practice is to have separate entry and exit points for customers and employees. The entry point should provide a clear view of the store and its offerings. It can be achieved by allowing some space immediately after the entry point.
High-Rush Areas
Areas like cash counters or the aisles that house popular product categories often experience high traffic, especially during busy hours. Such areas in a supermarket or any other retail store format are called high-rush areas. Supermarkets need an effective strategy to deal with this aspect of layout planning. For example, in the case of cash counters, their ideal locations are anywhere in proximity to the entry or exit points. And for the busy aisles, it is better not to make them neighbours. Keeping the busy aisles apart must not clash with other objectives like visibility or ease of access.
Goods Handling Areas
A terrible sight in supermarkets or departmental stores is packed cartons of goods lying here and there. Even when it comes to loading and unloading of incoming or outgoing goods, inventory blocking space and mobility in a supermarket at entry and exit points or anywhere inside the store also hampers the efforts of visual merchandising. A good layout plan addresses the entry, storage, display, and exit of inventory. For example, there should be a separate entry point for incoming inventory. It should not affect the supermarket entrance meant for customers.
Employees Zone
Maintaining a separate, dedicated space for employees is a must in all workplaces; supermarkets are no exception. It is meant for their rest and refreshment. In a majority of countries, labour laws are stringent about fulfilling this requirement by all businesses. Thus, reserving the space and meeting the concerned requirements of a staffing area becomes an integral part of layout planning. This area need not come to the view of customers and other visitors in a supermarket.
In-Store Technology
Some of the in-store technological solutions used in a supermarket include security systems, electronic shelf labels, self-checkout systems, smart carts, etc. Every such asset has a specific purpose for which it needs to be placed in the right location. For example, the positioning of the CCTV cameras should be meaningful. This decision may not impact the overall layout plan but considering it helps make the best use of the technology with some minor adjustments.
Omnichannel Operations
If a supermarket store also has omnichannel/multichannel operations, the latter’s requirements must stand incorporated in the functional layout plan. This is also true if there are plans for going omnichannel or multichannel in the near future because the layout cannot be easily changed once implemented.
Incorporating the omnichannel/multichannel operational requirements has both internal business benefits and CX advantages. Internally, online and offline operations could be carried out distinctly without one overlapping with another. The services to online and offline customers could be delivered with higher precision and convenience to them.
Space Planning for Non-Routine Events
Non-routine events for supermarkets include festival seasons, sales, seasonal merchandising, etc. During these offbeat phases, routine operations should not be affected. But lack of planning often makes it difficult for many supermarkets to adequately accommodate additional operational requirements. With strategies and planning in place, supermarkets can quickly shift gears to make room for these temporary or short-term events. The same is true to handle high rush hours and heavy checkout volumes during peak business hours or seasons.
How business owners make the best use of the available space at their disposal is the essence of layout planning. And the modern-day business requirements and complex variables at play decorate this essence. Today, retail layout planning and designing is a full-blown profession. If a retailer knows it inside out, it is fine; but in any other case, there is no harm in availing professional help from the outside.
Retail Healthometer
Check the health of your business? Are you ready to organize & scale ?
